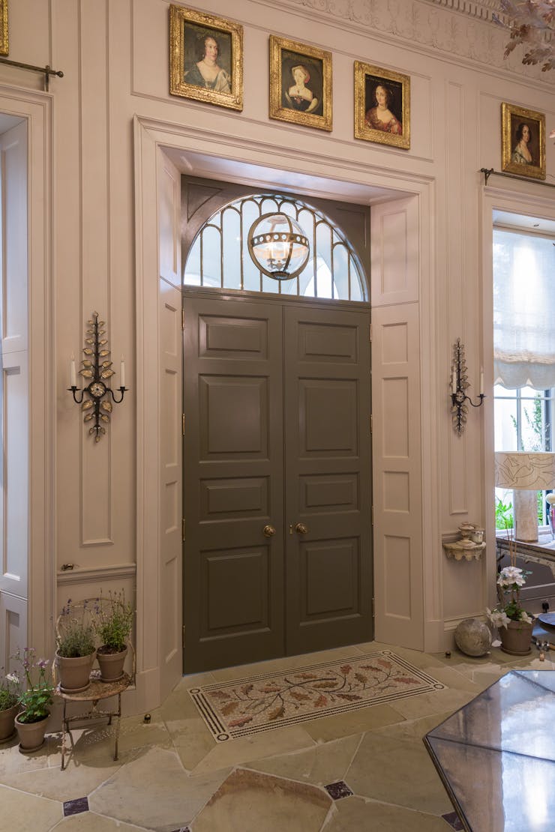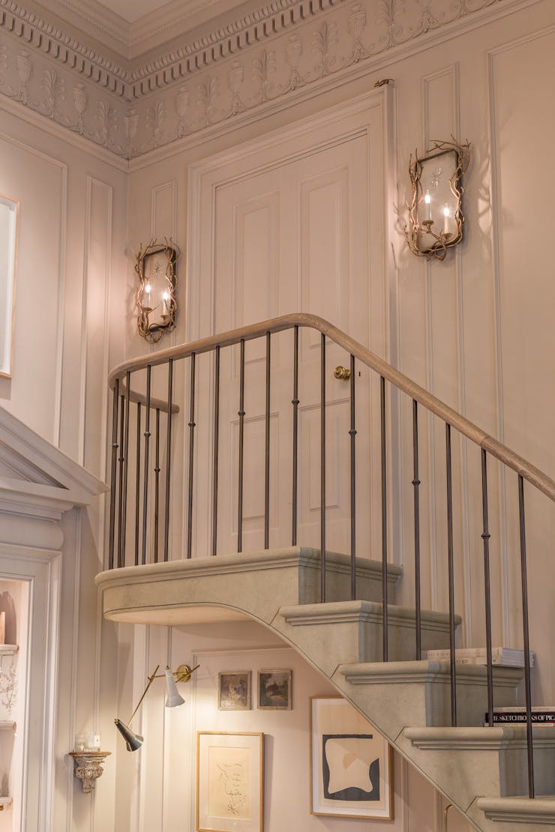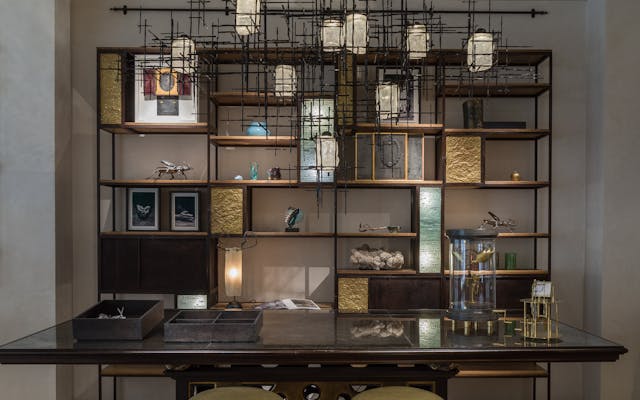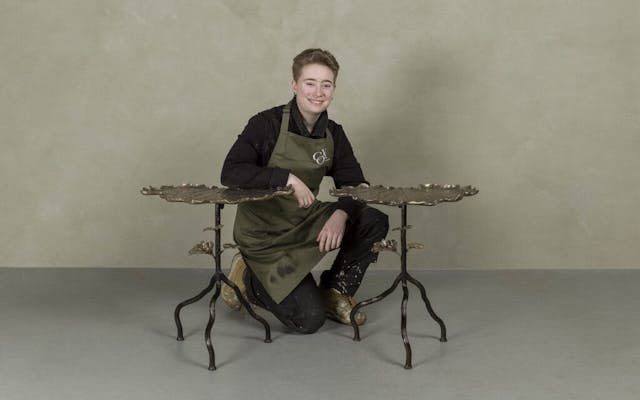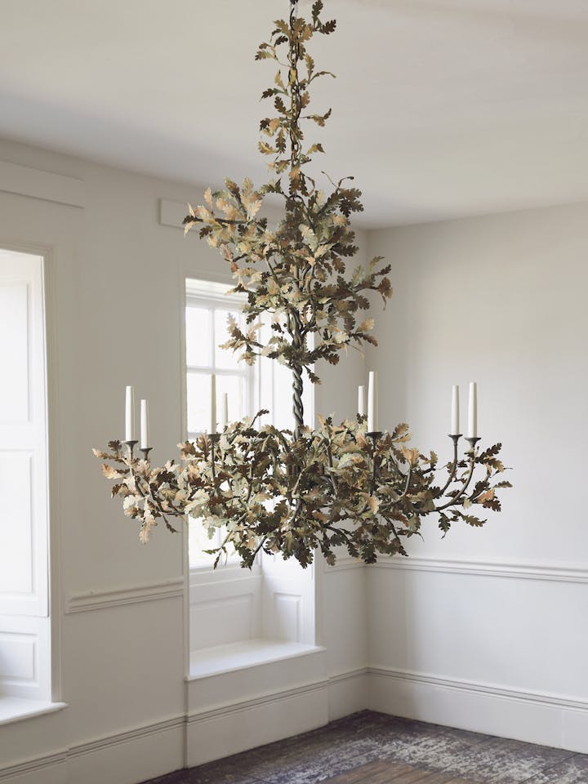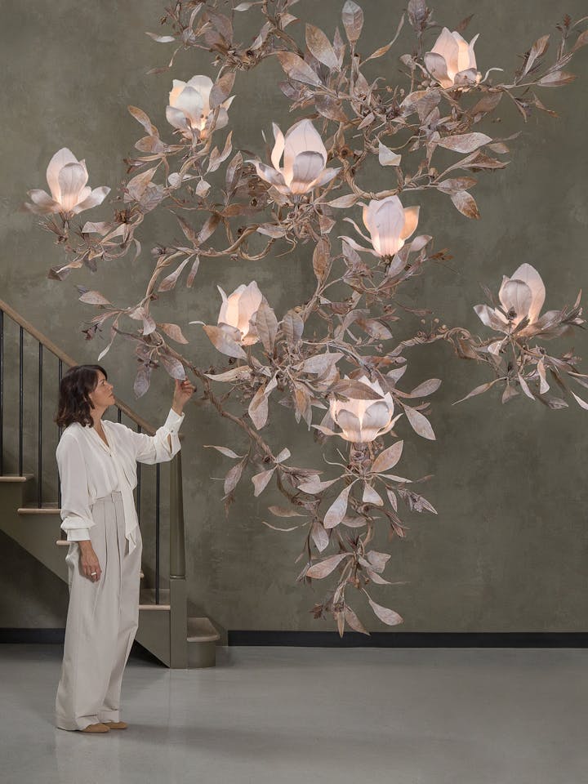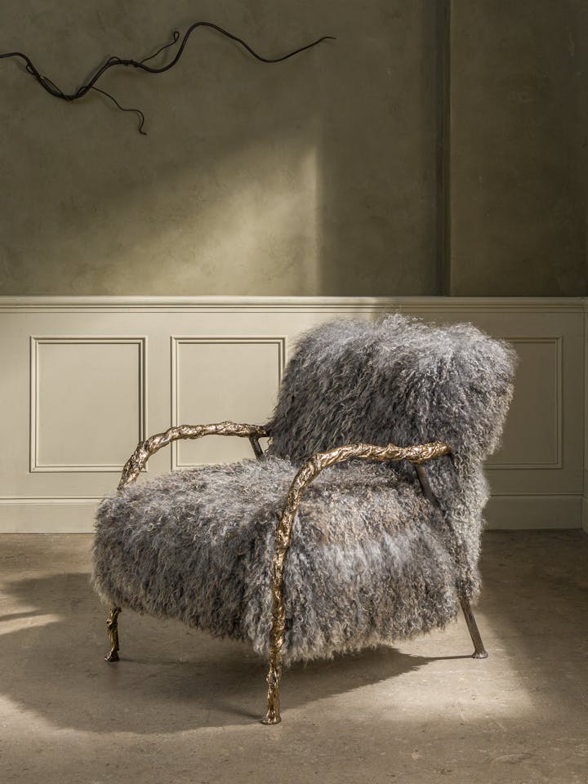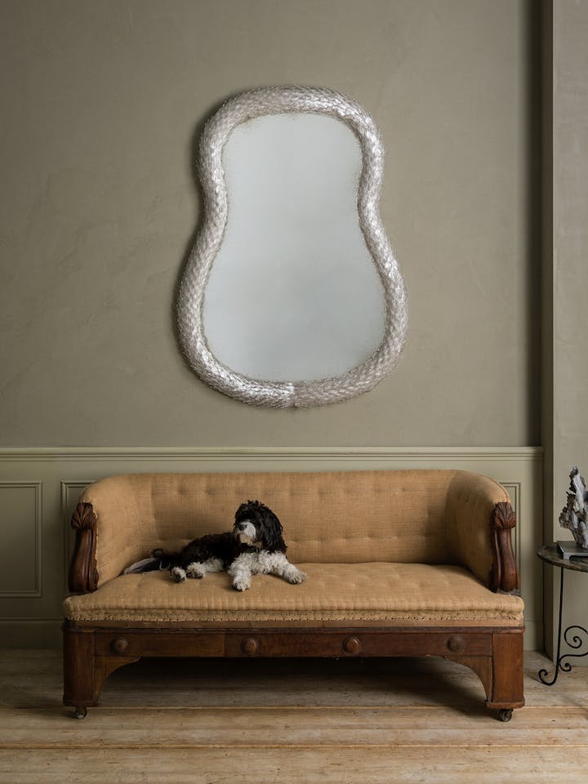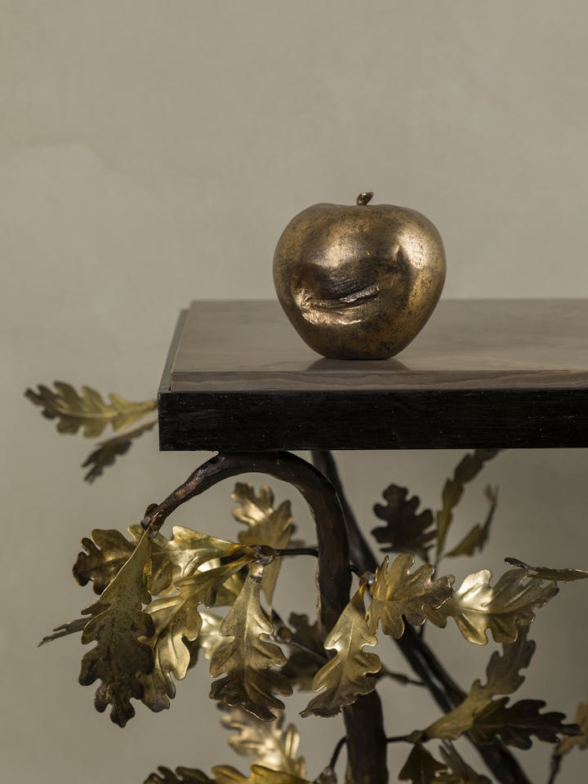Welcome Inside
Victoria Davar's WOW!house room and discover the Cox London pieces commissioned for this space.
For Cox London's debut at WOW!house, Chris and Nicola Cox partnered with interior designer Victoria Davar of Maison Artefact to reimagine the Entrance Hall. Rooted in a friendship built on a shared heritage in antique dealing and a deep reverence for art and classical forms, this collaboration is as much about storytelling as it is about interior design and craftsmanship.
Drawing classical inspiration from architectural drawings of Borden House in Mayfair, the space is envisioned as the home of an artist—someone in the spirit of Cy Twombly—where the boundaries between life, art, and interior dissolve.
Here, sculpture-led designs and atmospheric composition combine to stir emotion and evoke wonder. Nature remains Cox London’s guiding muse and material, while Victoria Davar’s background in performance brings theatrical depth, transforming this Entrance Hall into a stage where belief is beautifully suspended.
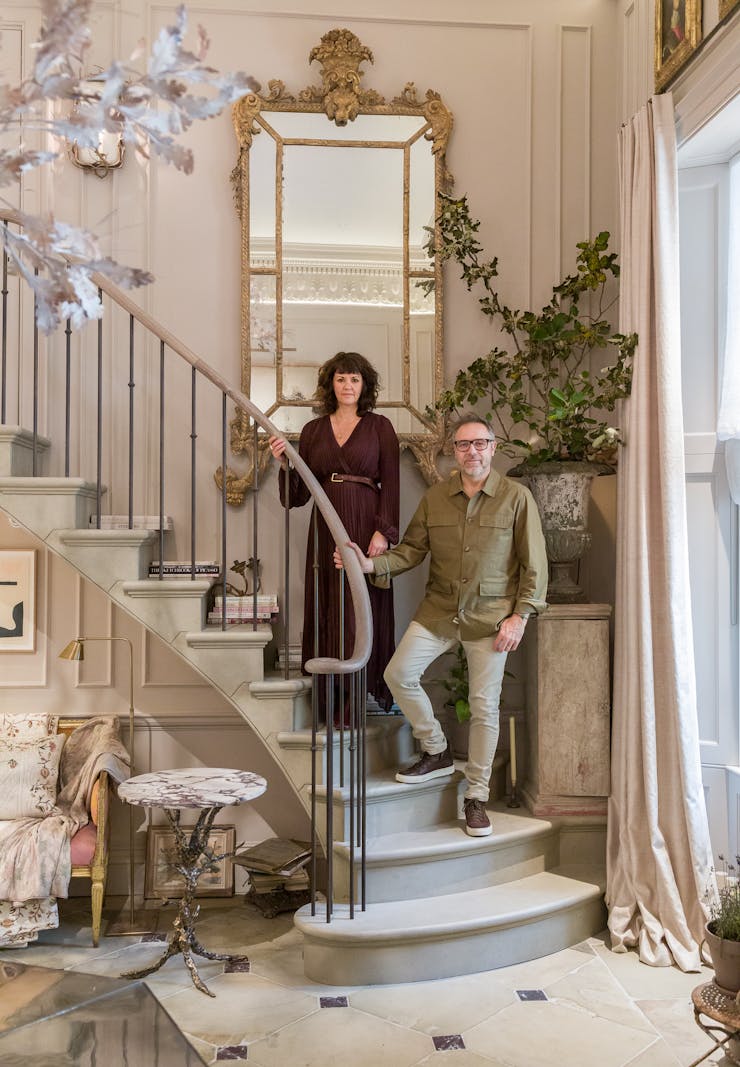
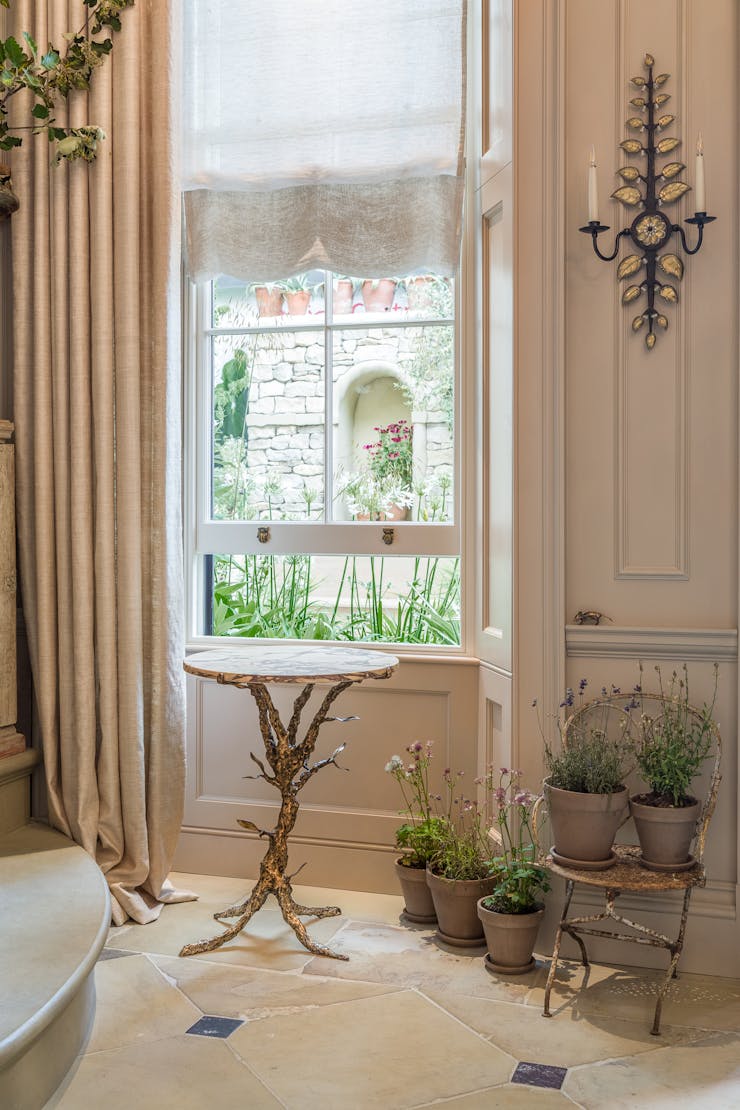
Reaching New Heights
‘The first and immediate decision was to raise the roof to five metres, which gave the room classical proportions. With this and in lieu of a client, the room started speaking for itself’
Victoria Davar
Designing for a Viewpoint
The room was designed with the visitor's arrival in mind. 'The first view is everything’. The most forward-thinking architects over the past two millennia understood this, even at the Acropolis. They chose a key vantage point and tailored everything to it. Columns, for instance, were subtly bowed in the middle an effect called entasis to counteract visual distortion. From that primary viewpoint, the architecture appeared perfect. It didn’t matter how it looked from the side. The drama and illusion of that initial moment, the theatre of arrival, was paramount. The design had to tell a few elegant lies to achieve visual perfection. ‘Although we had the rigor and desire for perfect proportions, we also had to know what we could get away with in the room as an exhibition space and thoroughfare guiding viewpoints’ Victoria Davar
Focal Point
Cox London was commissioned to create a central chandelier above a centre table as the main focal point. The heightened ceiling meant the chandelier could have an extraordinary drop. Set against the clean, pared-back canvas of the central panel above the mantelpiece, the chandelier is given room to breathe and captivate. In a space like WOW!house, often characterised by maximalism, the decision to leave this area intentionally bare would allow light, air, and imagination to flow freely around the piece.
Download The Cox London Catalogue Here
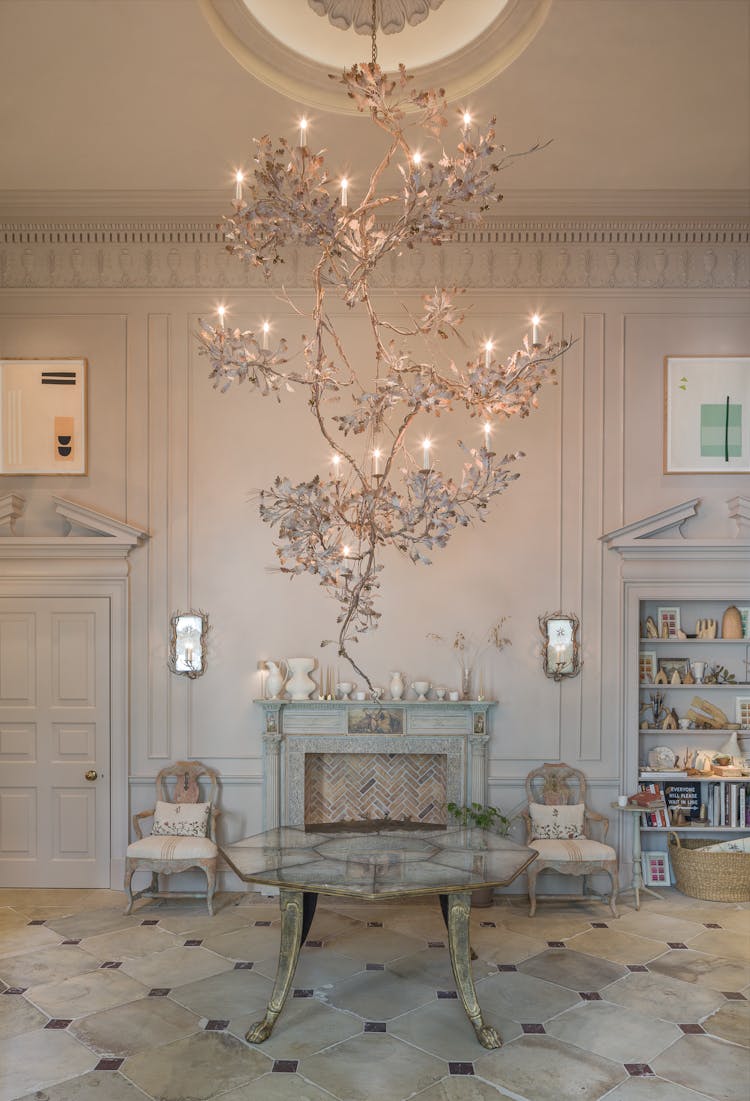
Workshop Tour
For Victoria Davar, touring the Cox workshops was an extraordinary creative catalyst. It was an opportunity to witness the collaborative processes behind every piece. The freedom to explore each space, to see forging, patination, and fabrication in progress, grounded her ideas not just in imagination but in real, achievable craftsmanship.
‘This direct exposure to how the team works—fluidly, responsively, and with deep material knowledge was a rare luxury in today’s fast-paced design world. It allowed me to dream ambitiously, knowing those dreams could be translated into objects of beauty and function’
Victoria Davar
An Artist's Haven
The WOW!house Entrance Hall draws inspiration from the sanctuaries of great artists, expansive, light-filled spaces where creativity and classical architecture coexist in quiet tension. While working on a project in Antibes, Victoria was struck by the château where Picasso once worked: an 18th-century structure filled with ornate detail, yet used boldly as a space for making, not merely preserving. She describes it as “respected but not revered.” That balance between historical gravitas and artistic freedom became central to the design of the room and welcomed in art and sculpture from Richard Zinnon’s paintings loaned by Cadogan gallery and Sophie Sellu’s carved wooden pieces – Victoria imagined these to be whittled from the woodland floor on this mythical property.
Victoria also looked to Cy Twombly’s home on the Via Monserrato in Rome. There, abstract paintings sat naturally beside Roman busts, marble columns, and worn gilded chairs. It was not staged, it was lived in, layered, and emotionally resonant. This spirit of inhabited creativity informed every aspect of the Entrance Hall, from the classical stone flooring with cabochon marble inserts to the use of scale and silhouette. A single column becomes a symbol: a nod to classical order that elevates the surrounding elements, just as the history-rich setting elevates the freedom of the modern artist.
For Victoria, these spaces evoke not only visual inspiration but emotional and sensory responses. She says, “When I walk into a voluminous space, I want to hear music, crisp notes, violins. It makes me breathe deeper.” The Entrance Hall channels this same energy. It invites the imagination upward and outward, becoming not just a room to admire, but a space to begin something.
Setting The Stage
Victoria Davar’s background in theatre subtly informed her approach to designing the Entrance Hall at WOW! House. This light bulb moment came having recently seen a production at the National Theatre featuring a striking double staircase spiralling up to a library-topped balcony, she was captivated by the transformative power of stage design. That moment sparked the idea of incorporating a tiered library into the space a fleeting vision that, though ultimately set aside, helped shape the atmosphere of the room. “For a while I thought, why not stack books all the way up,” she reflects, “but then I realised I’d want to know what the books were, and no one could see them from below. So, we let imagination take the rest of the journey.” That idea of suggestion, of guiding the imagination rather than overwhelming it, echoes throughout her design. Drawing from her understanding of theatre where every element exists for effect and meaning Victoria treats the room as a stage for living. Chris Cox asks “What is a space, if not theatre?”
“We could all live with bricks and insulation in plain view, but instead we cover everything in layers. Every surface, every detail, is for effect just like a set where you're a guide for people's imaginations.”
Chris Cox
WOW!HOUSE
3rd June - 3rd July 2025
Design Centre Chelsea Harbour
Lots Rd, London SW10 0XE
Learn more and buy tickets here.
